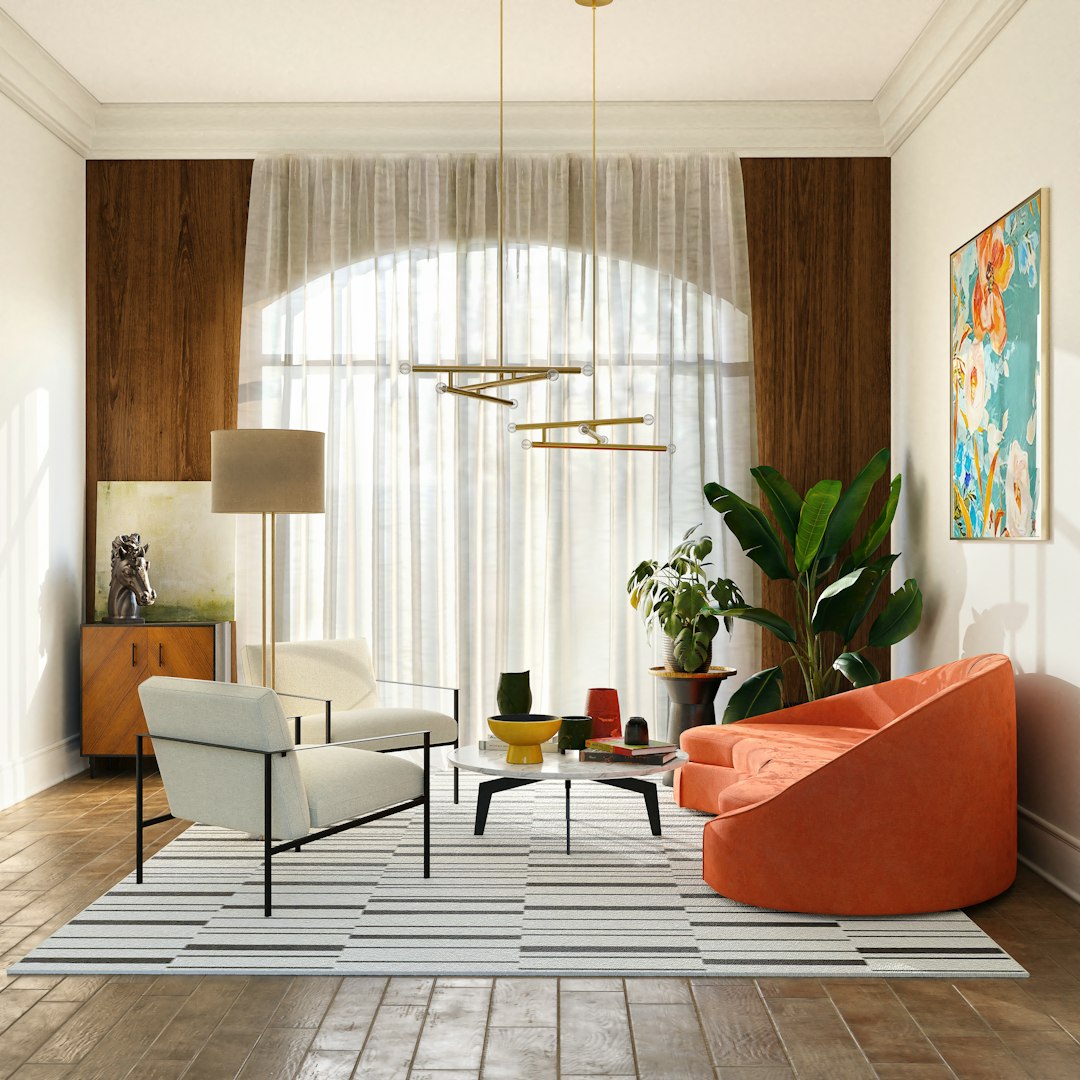Open concept living spaces have become increasingly popular in modern home design. By combining the kitchen, dining area, and living room into one large area, homeowners can create a spacious and inviting environment that is perfect for entertaining and spending time with family. However, arranging furniture in an open concept living space can sometimes be challenging. In this blog post, we will explore some furniture arrangement ideas that will help you maximize the potential of your open concept living space.
One of the key considerations when arranging furniture in an open concept living space is to define different areas within the room. Without clearly defined spaces, your living area may feel cluttered and disorganized. One way to achieve this is by using furniture to create visual barriers. For example, you can use a sofa or a bookshelf to separate the living area from the dining area. This not only helps define each space but also adds a touch of style to your home.
Another important aspect to consider is traffic flow. Since there are no walls to separate the different areas, it is important to ensure that there is enough space for people to move around comfortably. Placing furniture in a way that creates a natural flow throughout the room is crucial. You may consider leaving enough space between the dining table and the living area to allow for easy movement, or position couches and chairs in a way that allows people to navigate around without obstacles.
When it comes to furniture selection, opting for pieces that are multifunctional can be a great idea. In an open concept living space, you want furniture that serves multiple purposes to make the most of the available space. Consider choosing a coffee table that doubles as a storage unit, or a sectional sofa with built-in storage compartments. This way, you can maximize both the functionality and style of your living space.
If you have a large open concept living space, it can be tempting to fill every corner with furniture. However, this can make the room feel cramped and overwhelming. Instead, opt for fewer, larger furniture pieces that make a statement, rather than numerous small ones. This not only creates a more cohesive look but also allows for better flow and a more spacious feel.
Lighting is another important aspect to consider when arranging furniture in an open concept living space. A well-lit space not only makes the room feel brighter and more inviting but also helps define different areas. Utilize different types of lighting fixtures, such as pendant lights over the dining table, floor lamps in the living area, and recessed lighting in the kitchen, to create a layered and ambient atmosphere.
Lastly, don’t be afraid to experiment and get creative with your furniture arrangement. There is no one-size-fits-all solution, so finding the perfect arrangement for your open concept living space might take some trial and error. Use online tools or even physically move your furniture around until you find a layout that works best for your needs and enhances the overall look and functionality of your space.
In conclusion, arranging furniture in an open concept living space requires careful consideration of defining spaces, traffic flow, functionality, lighting, and creativity. By keeping these ideas in mind, you can create a harmonious and inviting space that is perfect for both relaxation and entertaining.

